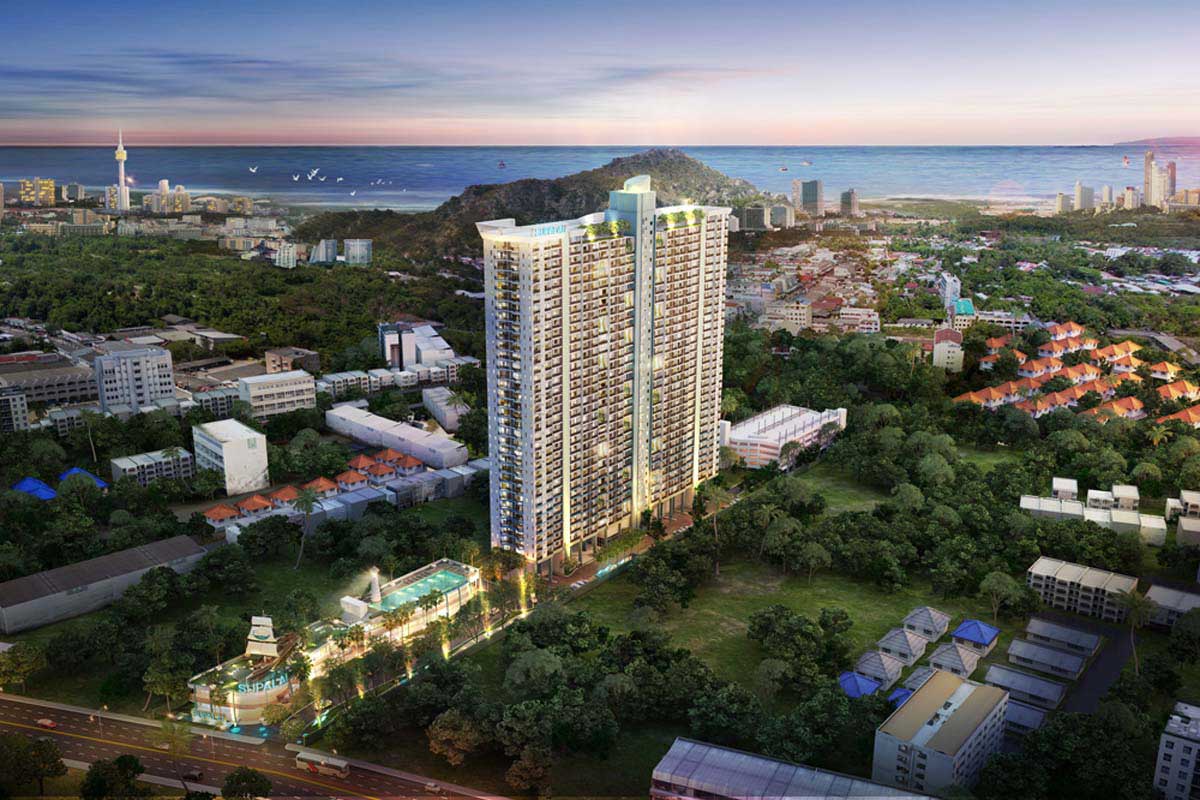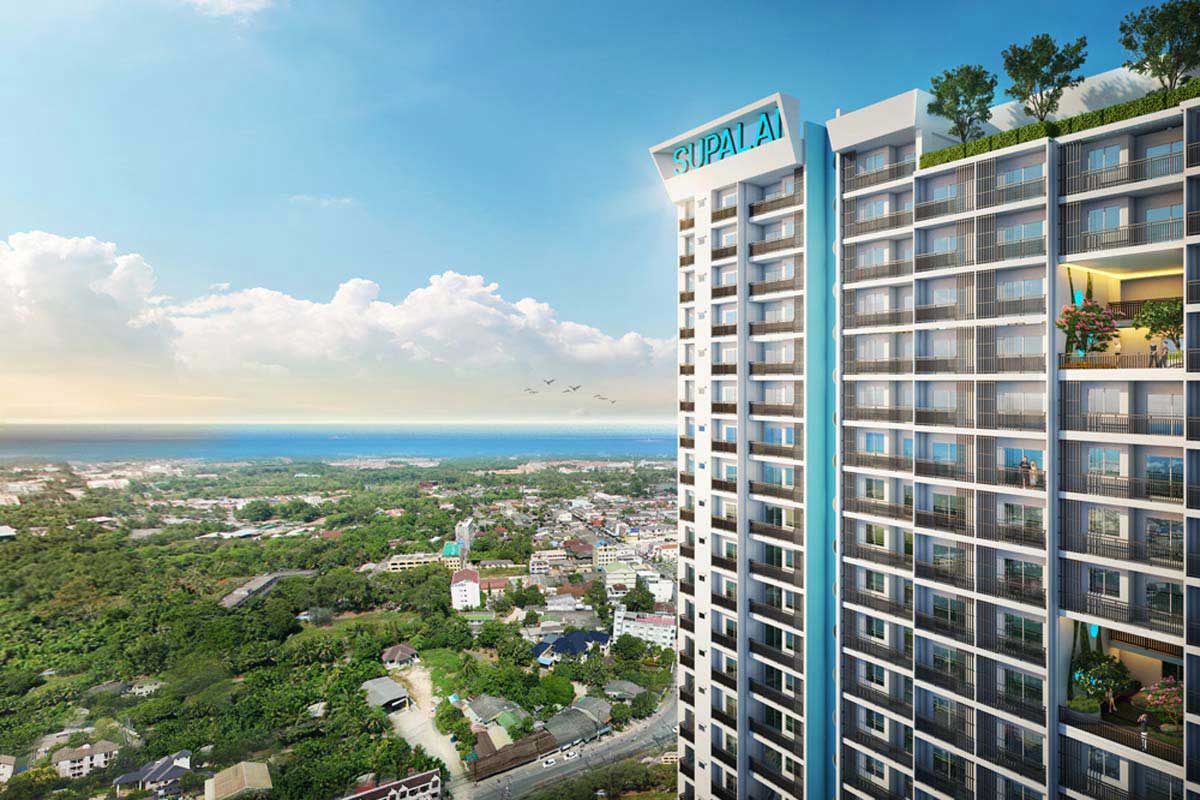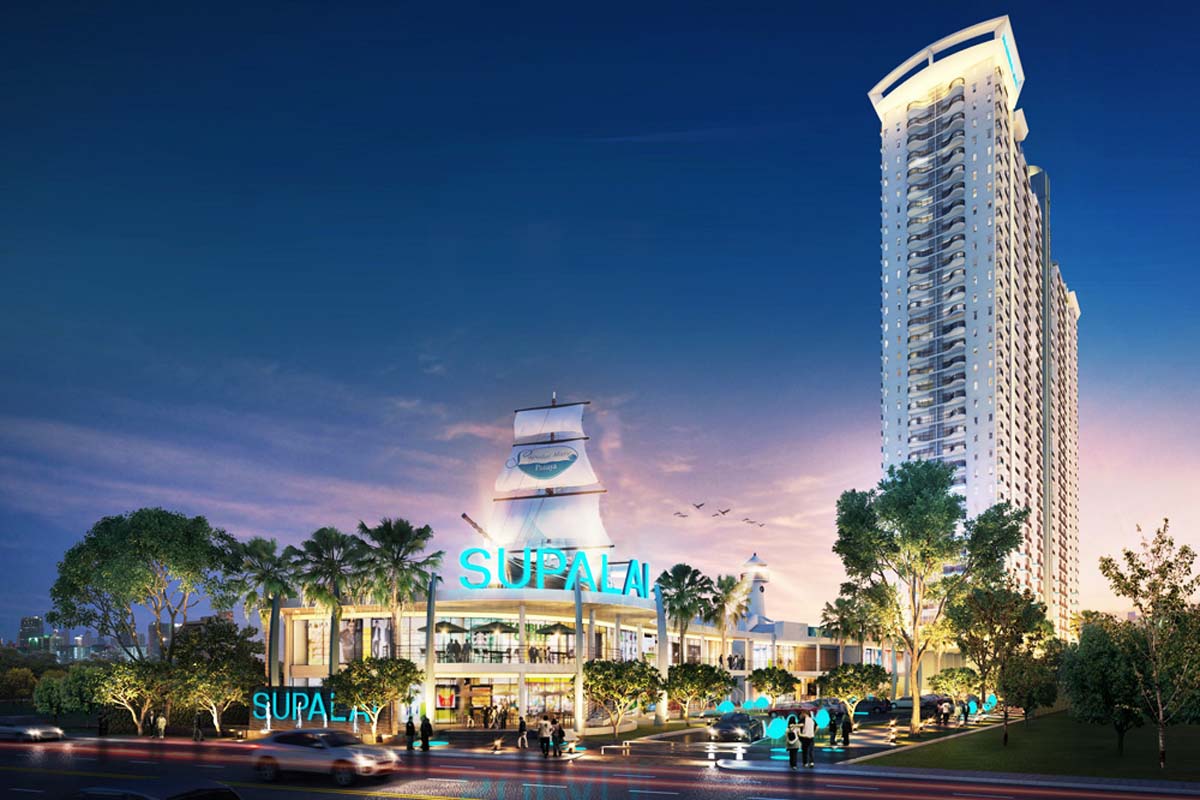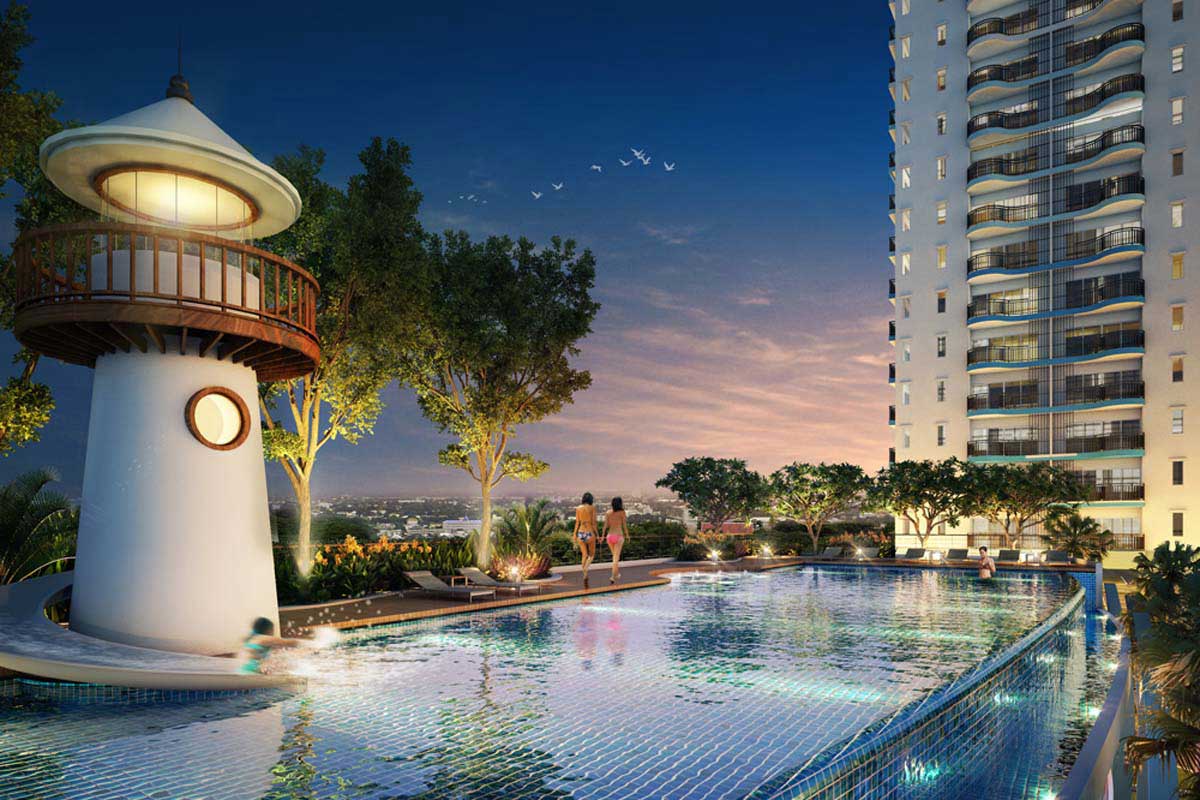Supalai Mare @ Pattaya in Pratumnak

Supalai Mare @ Pattaya
Supalai Public Company Limited
Thepprasit Rd, Nongprue, Banglamung, Chonburi Thailand
More Infomation
- Project Name: Supalai Mare @ Pattaya
- Developed By: Supalai Public Company Limited
- Launched: Q2 2013
- Construction Starts: Q1 2014
- Expected completion: Q1 2016
- Build Duration: 2 Years
- Project Type: HIGH RISE CONDO
- Total Buildings: 1
- Total Units: 1,154
- Total Floors: 35
- EIA Status: IN PROGRESS
- Sales: PRE-SALE
Location / Directions
Thepprasit Road
Configuration
High rise, 35 stories, 1 building, 7-1-93 Rai
Composition
1,154 units, Studio to 2 Bedrooms, from 32-72 sq.m.
District
Pratumnak
Address
Thepprasit Rd, Nongprue, Banglamung, Chonburi Thailand
Sales Price Guide
Start from 1.38 Million THB
Rent Price Guide
Amenities
- Salt System Swimming Pool
- Fitness / Aerobic Room
- Sauna
- Pocket Garden
- Sky Lounge
- Roof Garden
Security
24 Hour Security
Description
Supalai Mare @ Pattaya integrates modern style with the sea atmosphere. A luxurious condominium with 2 moods and tones by sea view or mountain view for better quality of life. The design of the condominium is fully integrated with green concept. For example, green glass panes on the exterior to reduce heat and UV into the building.
Supalai Public Company Limited
Address
1011 Supalai Grand Tower Building, Rama III Road, Chongnonsee, Yannawa,, Bangkok, Thailand 10120
Telephone
02-725-8888
Fax
02-683-3888
Website
http://www.supalai.com/
Pattaya Condo Developments By Supalai Public Company Limited
Supalai Mare @ Pattaya
Full Description






